Sangora Road
The transformation of a ground floor flat in Clapham with bespoke rear extension and basement conversion, designed to maximise space and natural light.
Situated in the heart of Clapham Junction, this reconfiguration and extension project enhances an existing ground floor flat by introducing a family bathroom, an open-plan kitchen and living area, an internal courtyard, and generous doors that open out to the rear garden. Despite the challenges posed by a constrained plot size and close neighbouring properties, innovative design solutions, including intelligent space planning and maximised natural light, will transform the flat into a stunning, functional home.
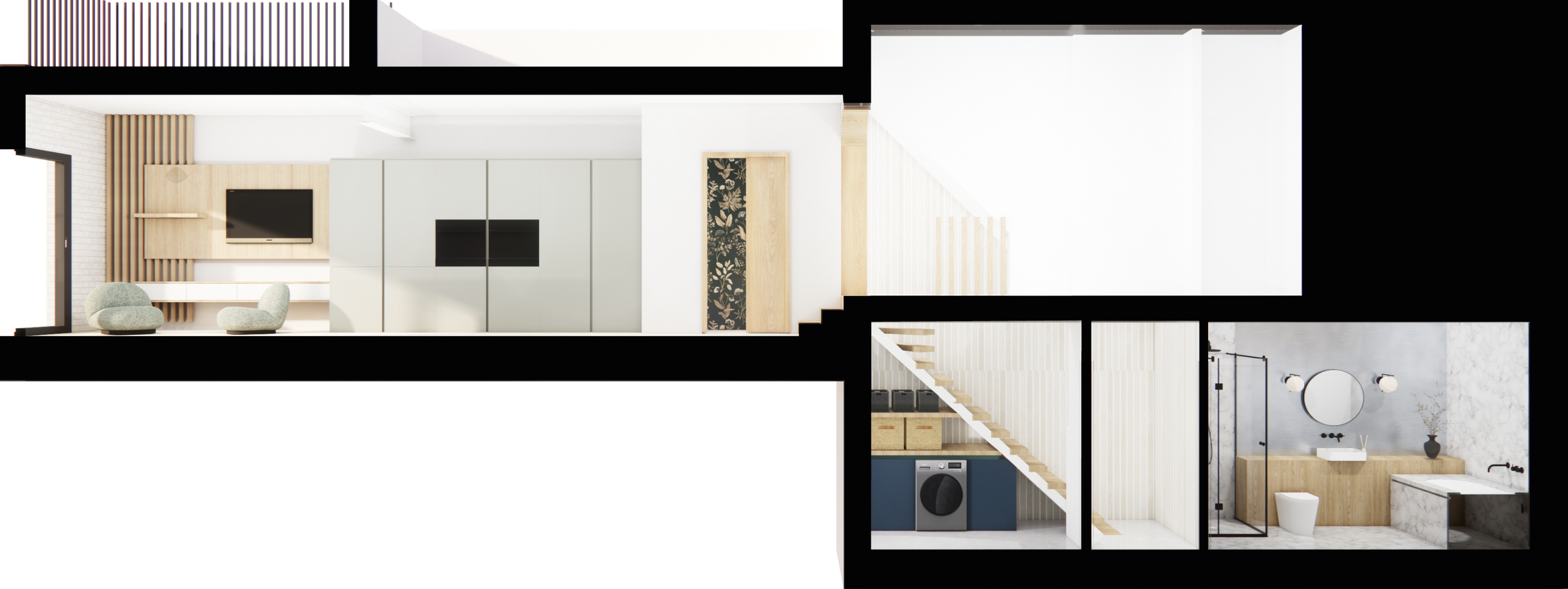
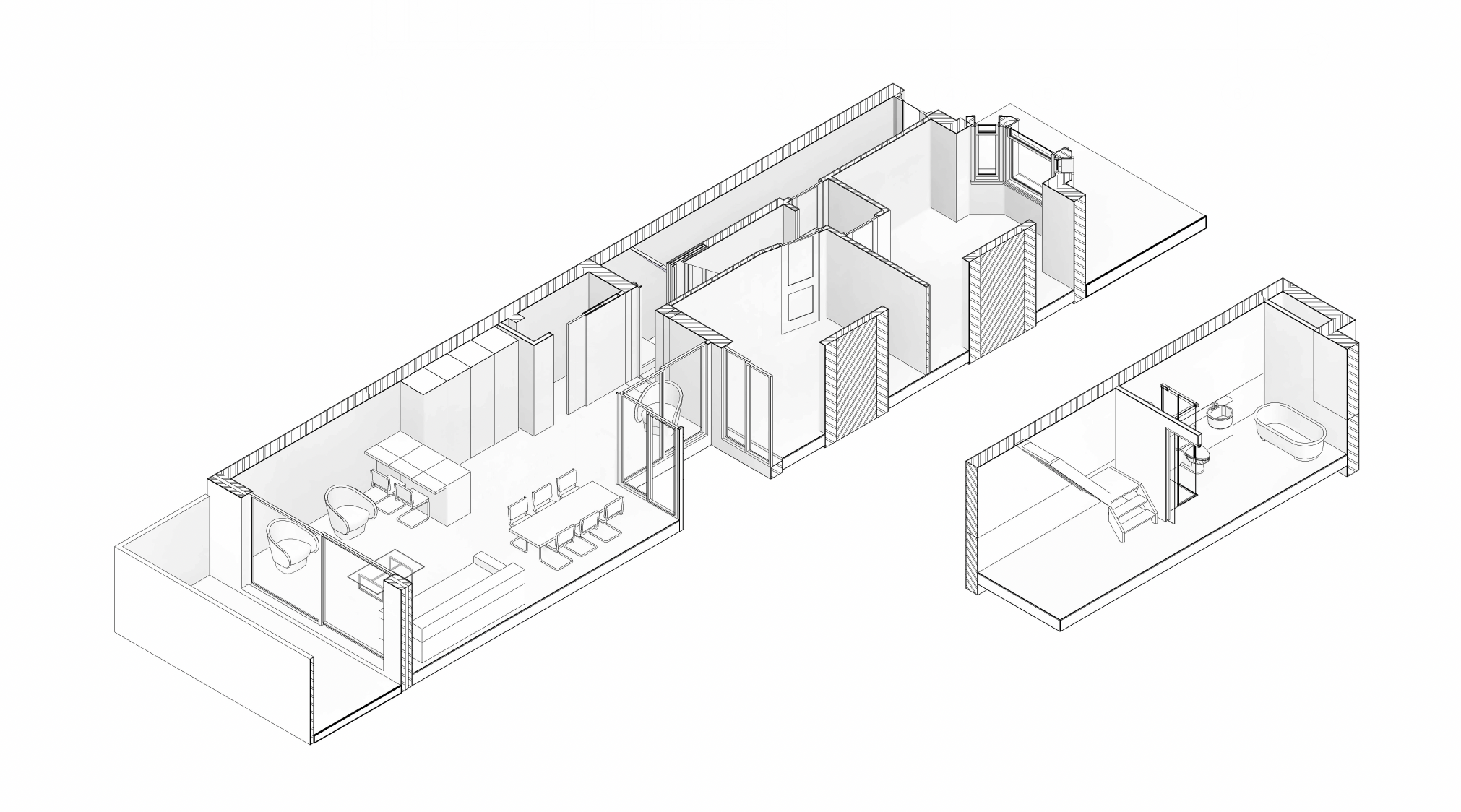
Axonometric drawing of the ground floor and basement spaces
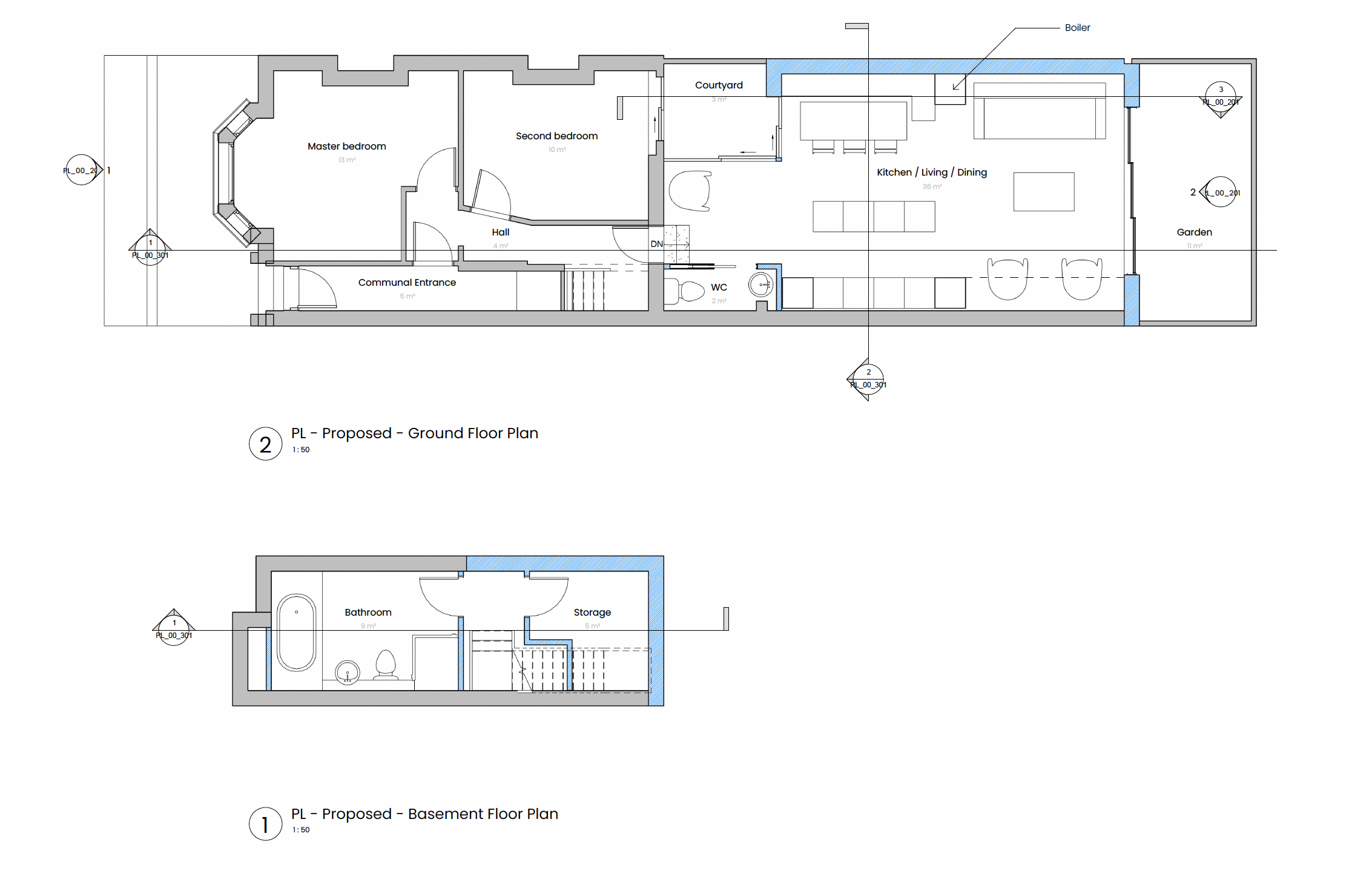
Proposed floor plans with the new additions shown in blue
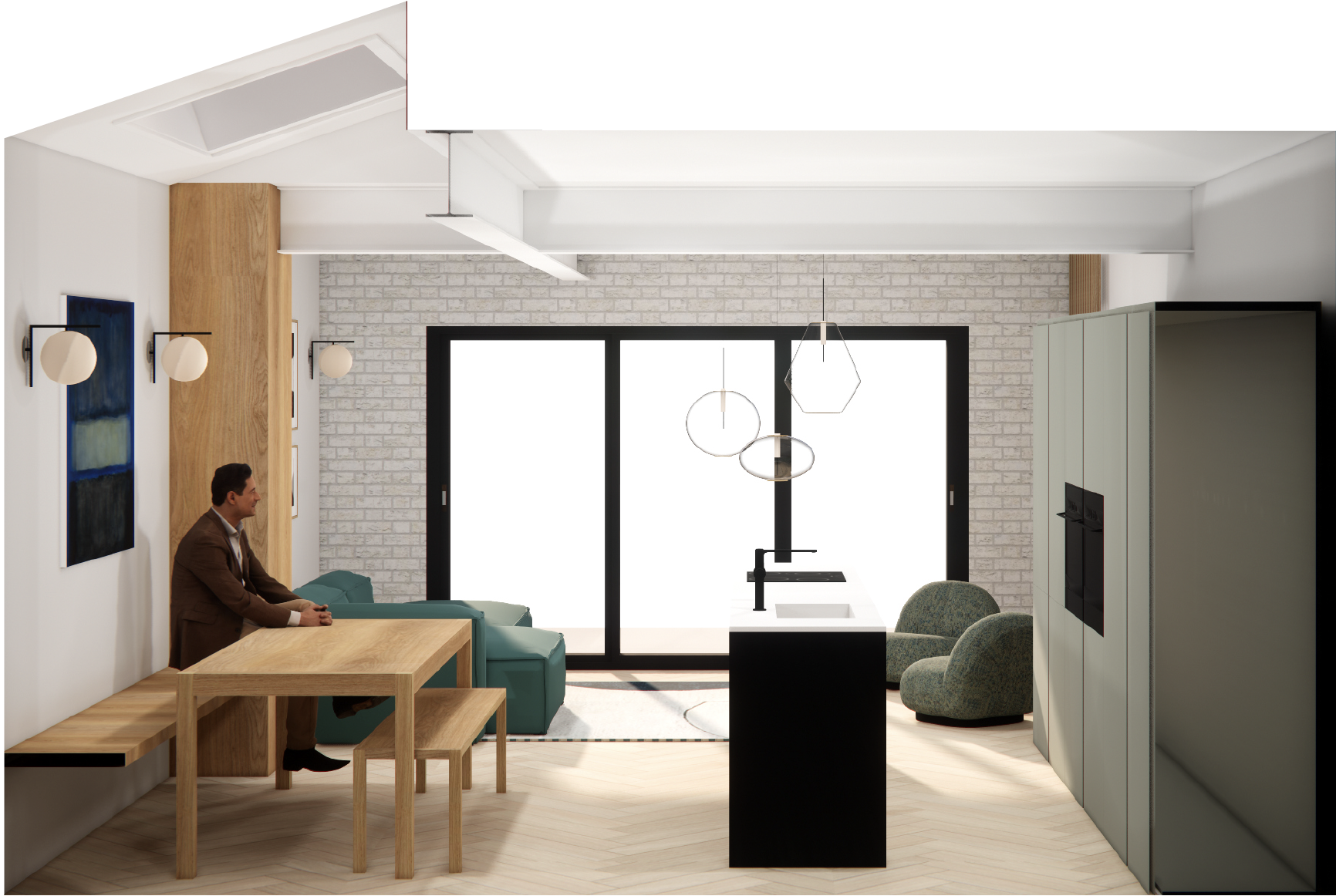
Short section with views of the rear garden and lounge area

Long section showing a cosy lounge area, elegant dining space, and a serene internal courtyard.
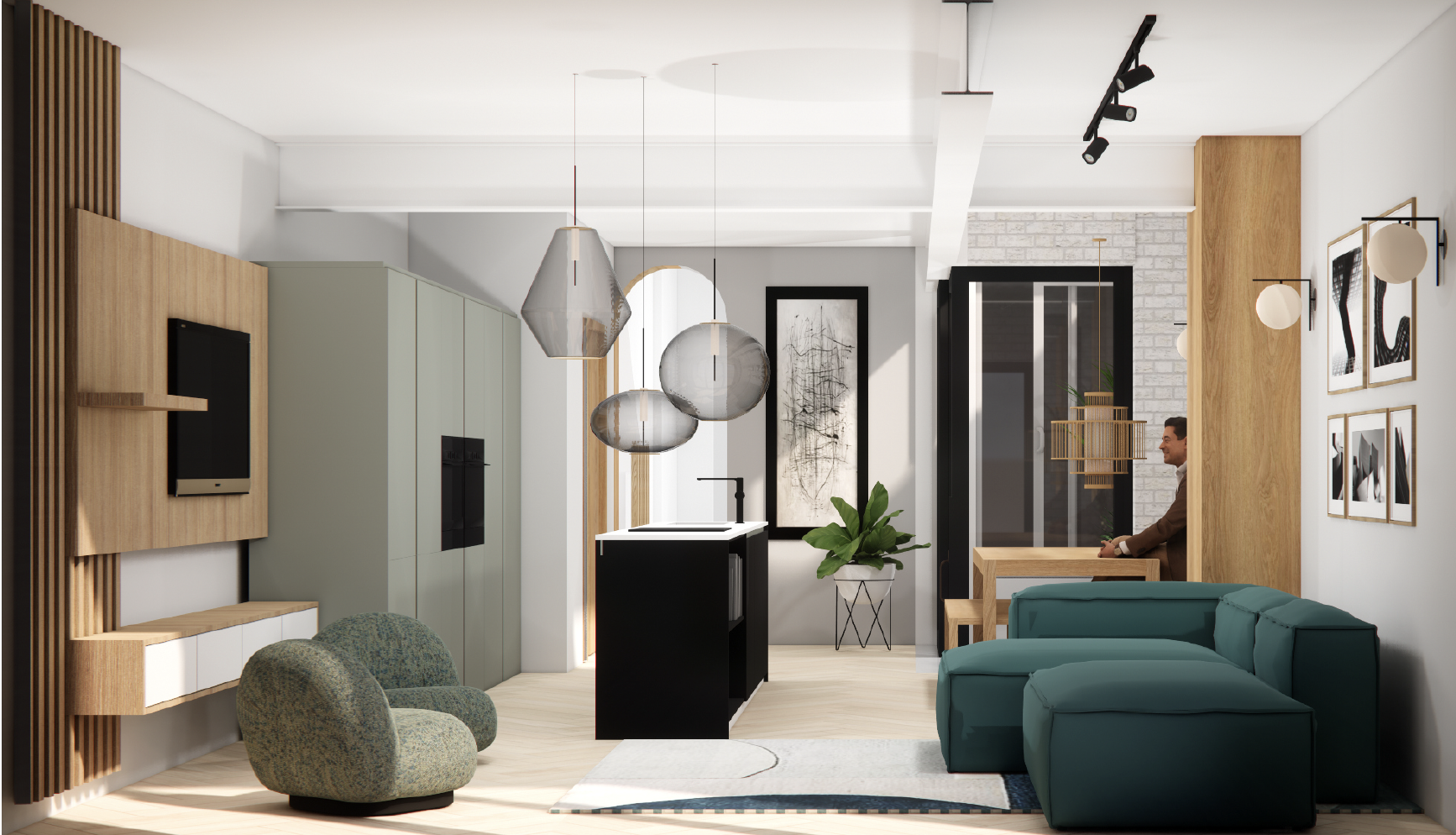
Short section looking towards the kitchen, courtyard and hallway

Long section showing a contemporary open-plan kitchen and living area.
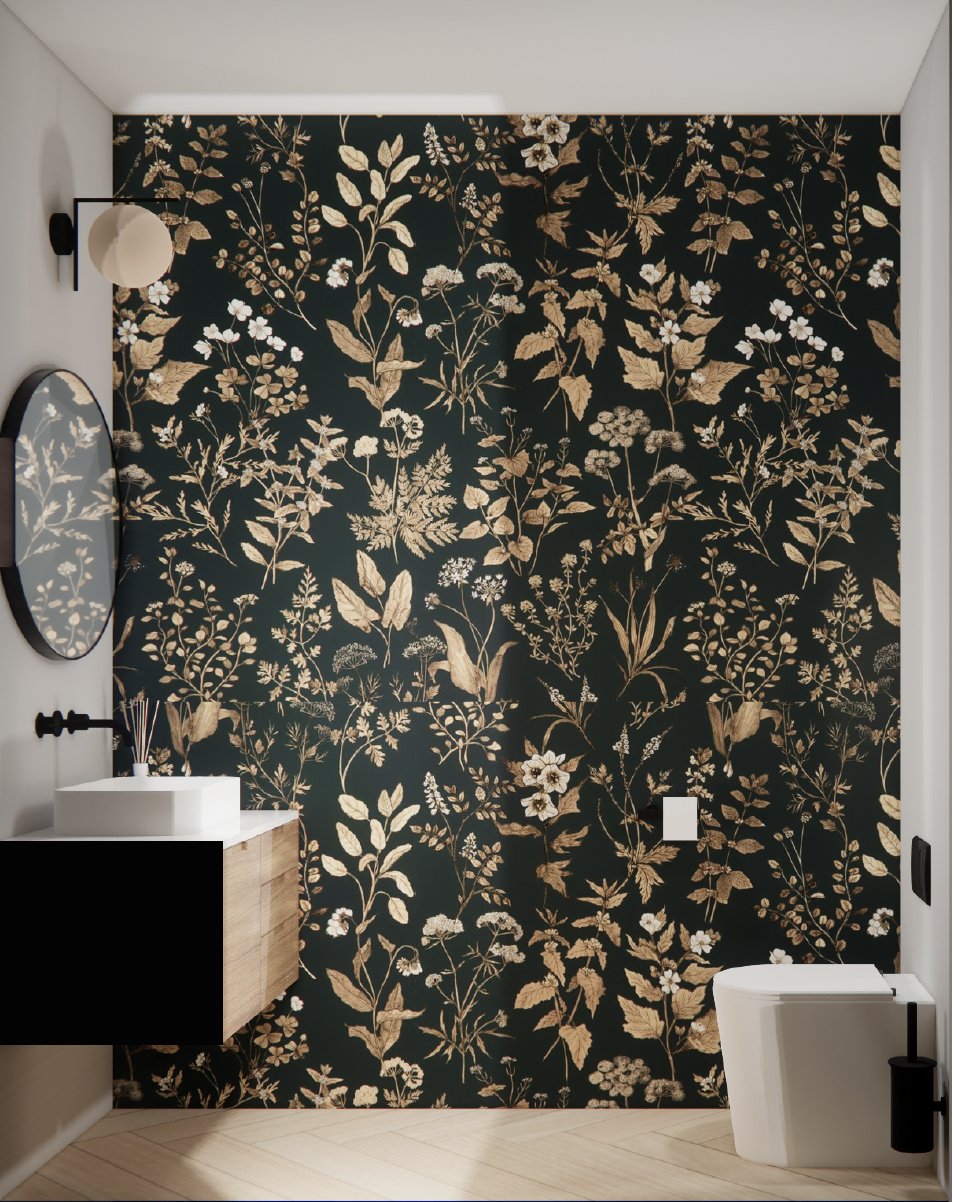
New ground-floor WC
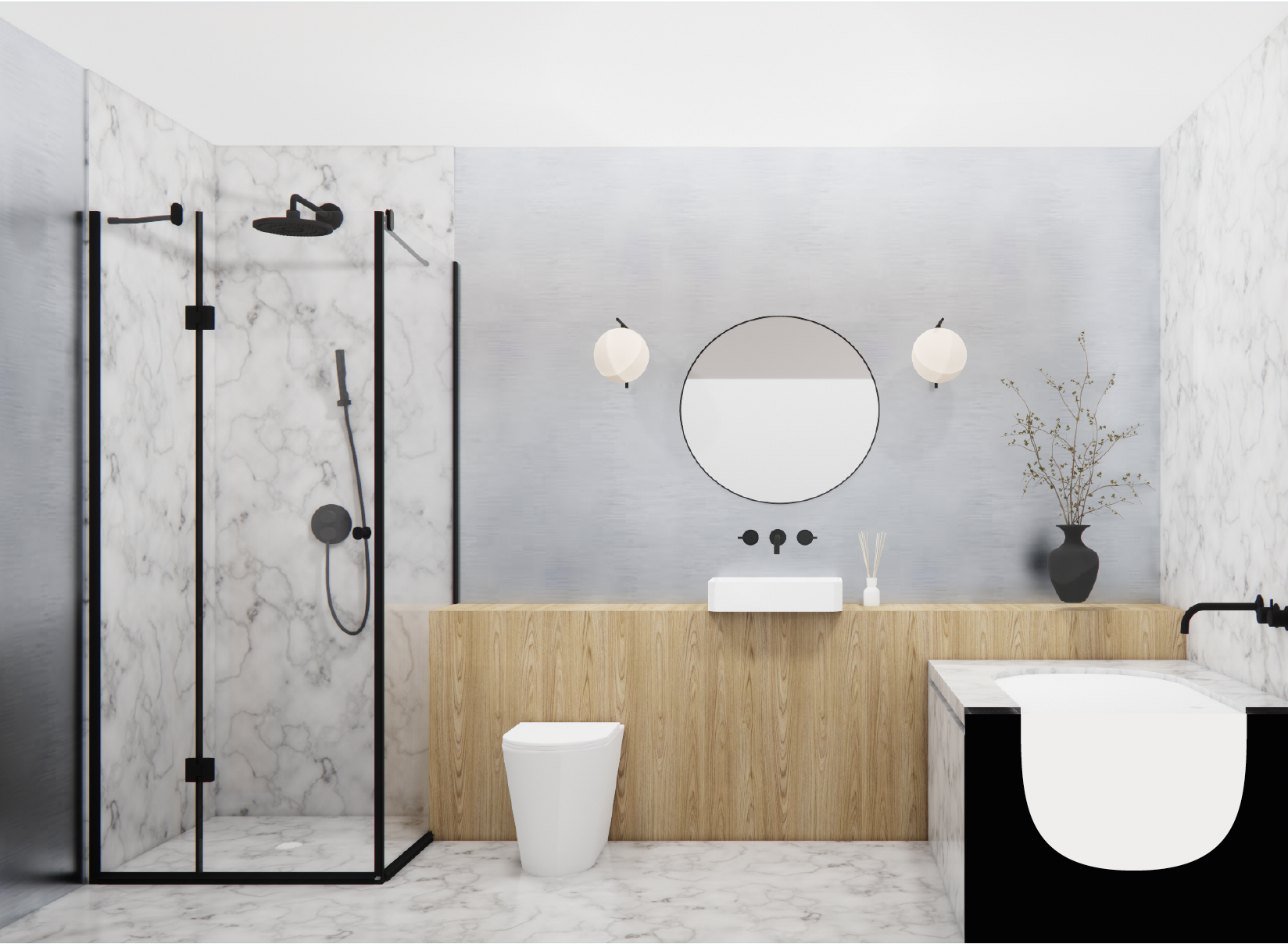
New family bathroom to the basement