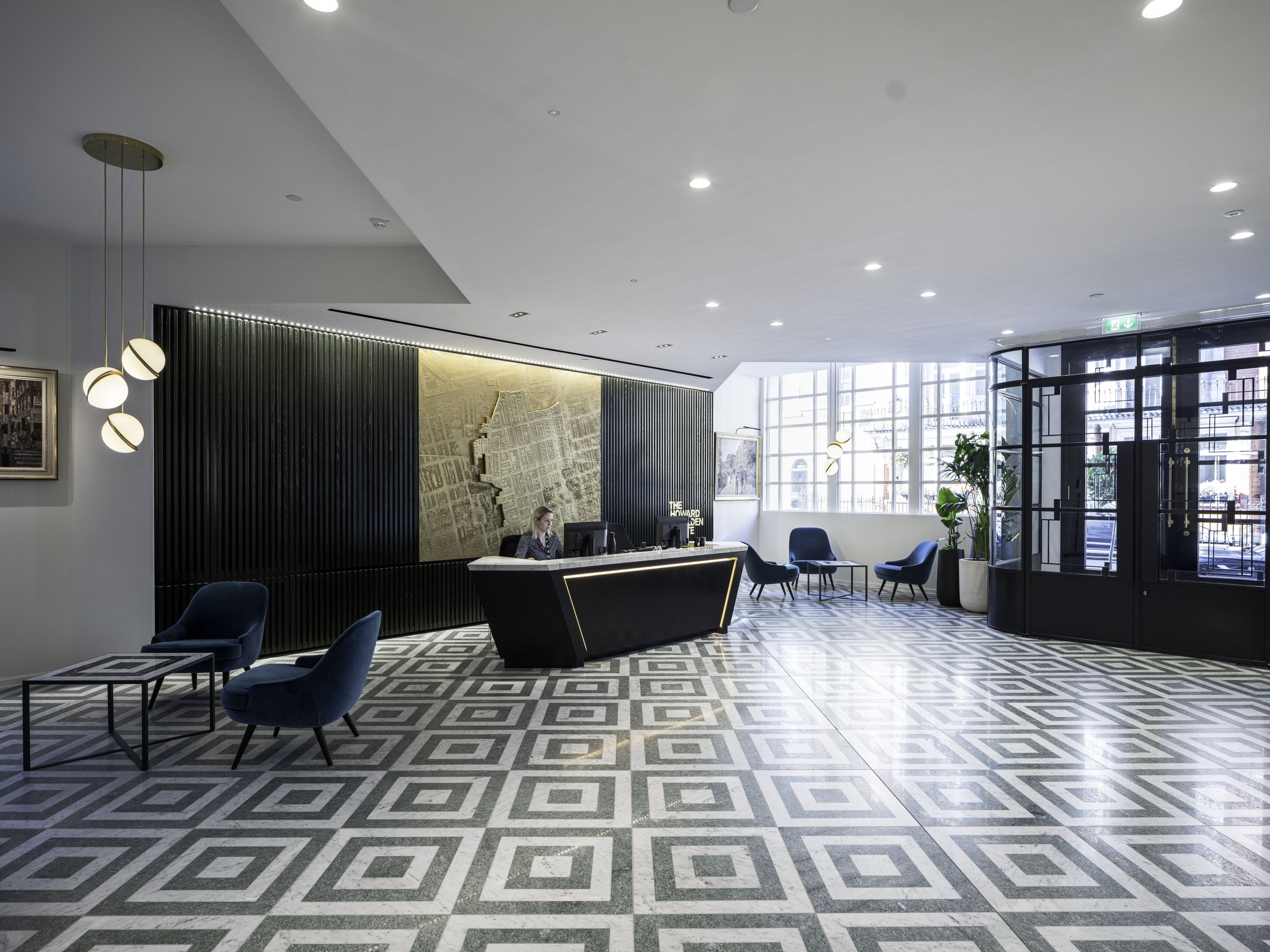Queen Anne Street
An extensive refurbishment of the Howard de Walden Estate’s headquarter building, in Marylebone
Infilled light wells, a mansard roof extension, and new rear extensions with landscaped terraces all maximised the floor area of the original building to accommodate a growing organisation. The new central core allowed for flexible workspace and sustainable features such as electric services, solar panels, and a heat pump. A new contemporary design aesthetic of high-quality, natural materials was developed to complement and enhance the retained features of the existing architecture.
Project: Completed at Morrow + Lorraine
Photography credit: Timothy Soar

The two existing buildings were refurbished as one, with a discreet mansard extension extending across both rooftops
High quality materials adorn the public spaces of the building, providing a generous welcome into the building, through into meeting rooms or the other working areas
The two buildings have been refurbished as one to provide an open plan, flexible working environment linked by warm timber flooring and bespoke stained timber joinery
Existing features were retained and refurbished, and incorporated into the new design proposals
New kitchens and kitchenettes were installed, with terrazzo countertops and stained timber joinery
Existing features were retained and refurbished, some of which needed little work to enhance the inherent form and beauty of the existing building
Contemporary and modern meets classic and heritage - new light fittings enhance the lightly refurbished existing marble staircase
A new rooflight, new contemporary light fittings, refurbished stonework, and a new coat of plaster enhance the existing travertine and timber stair
Existing features were retained and refurbished, providing interest within the new design proposals
New CNC timberwork handrail aimed to tie into the existing curves of the original handrail
New WCs with bespoke Corian vanity units, sensor taps and yet finished with a domestic feel
The marble flooring pattern was designed to reduce waste, creating two patterned marble tiles from two solid marble slabs
External terraces were designed to provide a mix of soft and hard landscaping
Flooring tile mock-ups were kept and re-used, made into coffee tables
Rear and roof extensions aimed to tie in with the existing, visible from the terraces and neighbouring properties
Calm, curved marble-clad walls invite you further into the building















