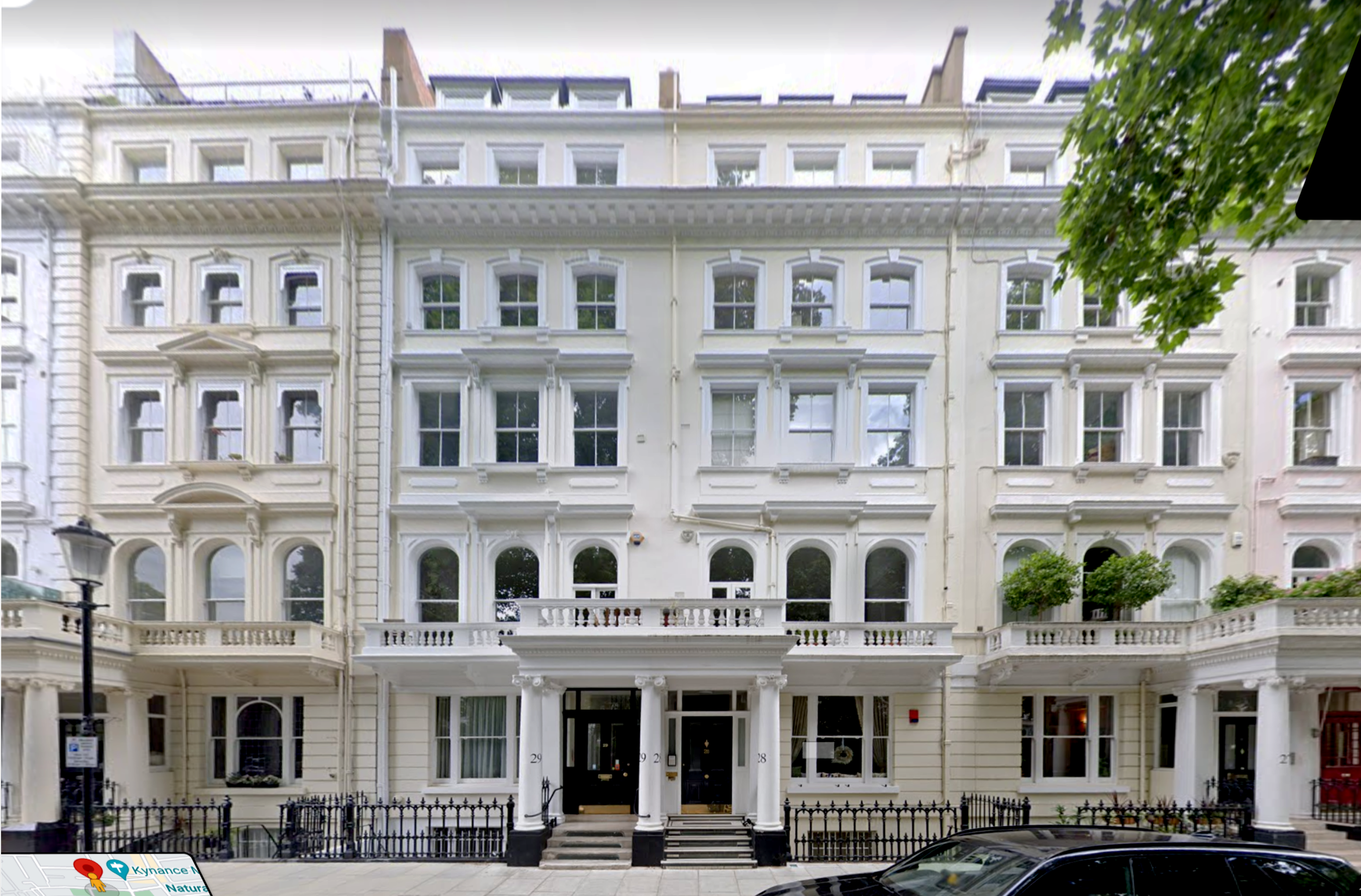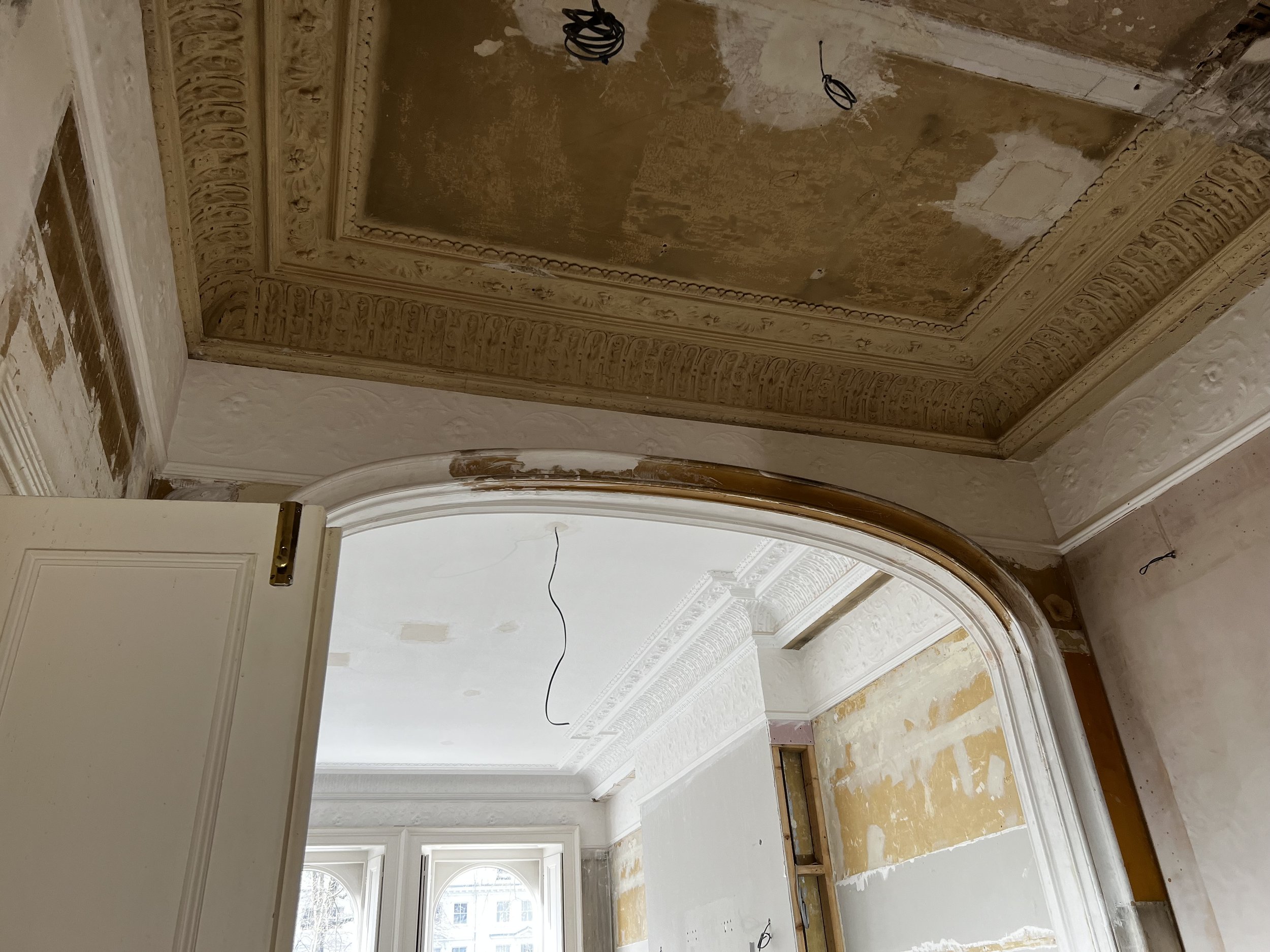Cornwall Gardens
A major refurbishment of a Grade II listed building in the Cornwall Gardens Conservation area in Kensington
Compilation of the design, planning application, listed building consent, heritage statement, conditions discharge, and site works for a new family home in Central London. Careful attention was given to the historic features that were to be replaced and upgraded, such as the cornicing, architraves and windows.
The project is currently on site - final photos will be shared soon!


Built between 1862 and 1879, Cornwall Gardens were named to honor the coming-of-age of the Prince of Wales in 1862. During the late 19th century, the grand houses surrounding the gardens became home to many administrators, lawyers, and soldiers.

Precise works have been undertaken to restore the previously-concealed archway separating the parlour room from the piano noble (drawing room) to the front of the apartment

A measured building survey carefully templated the original features, such as the mouldings around the windows, to ensure new elements would be complementary to the existing building.