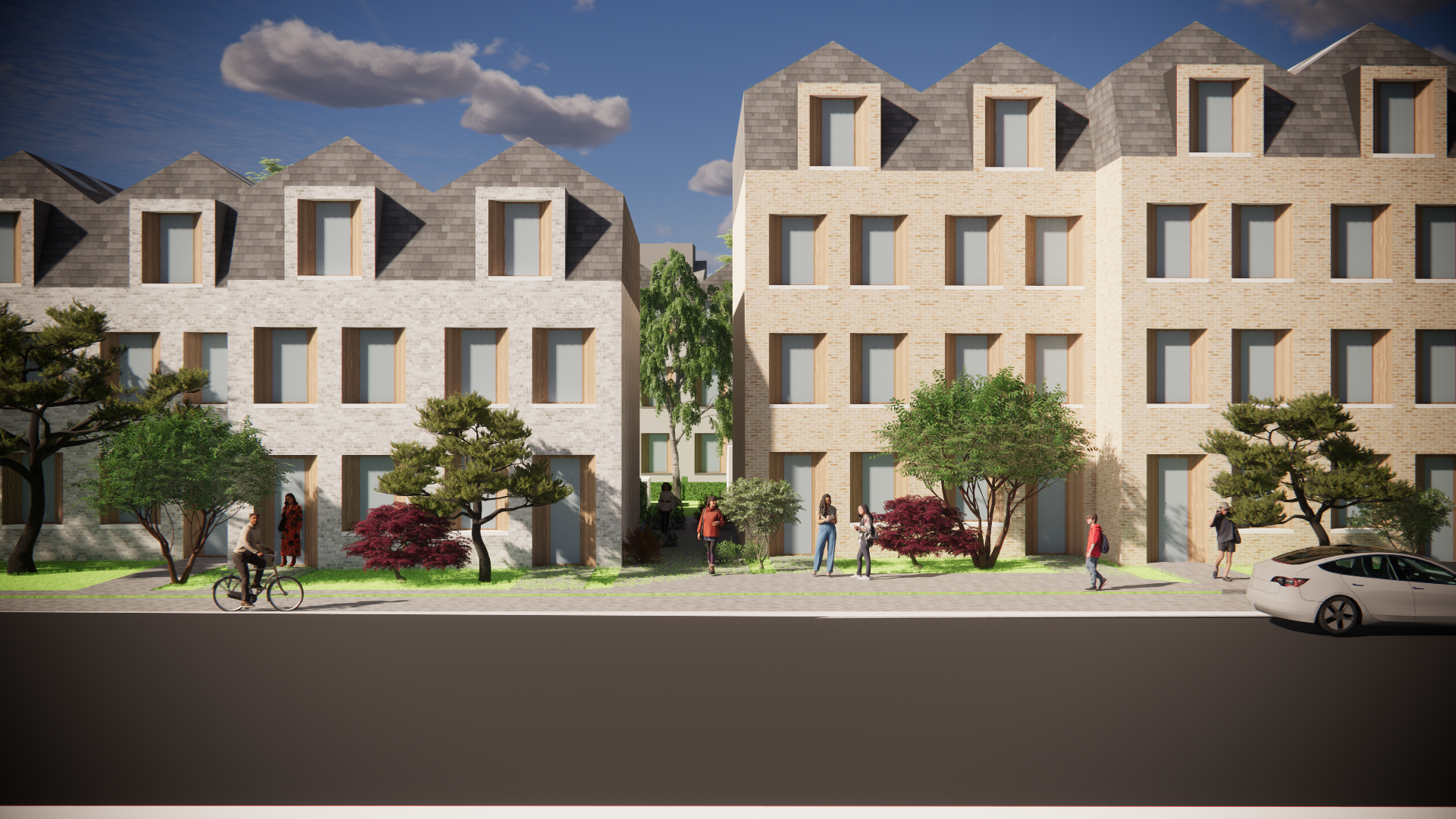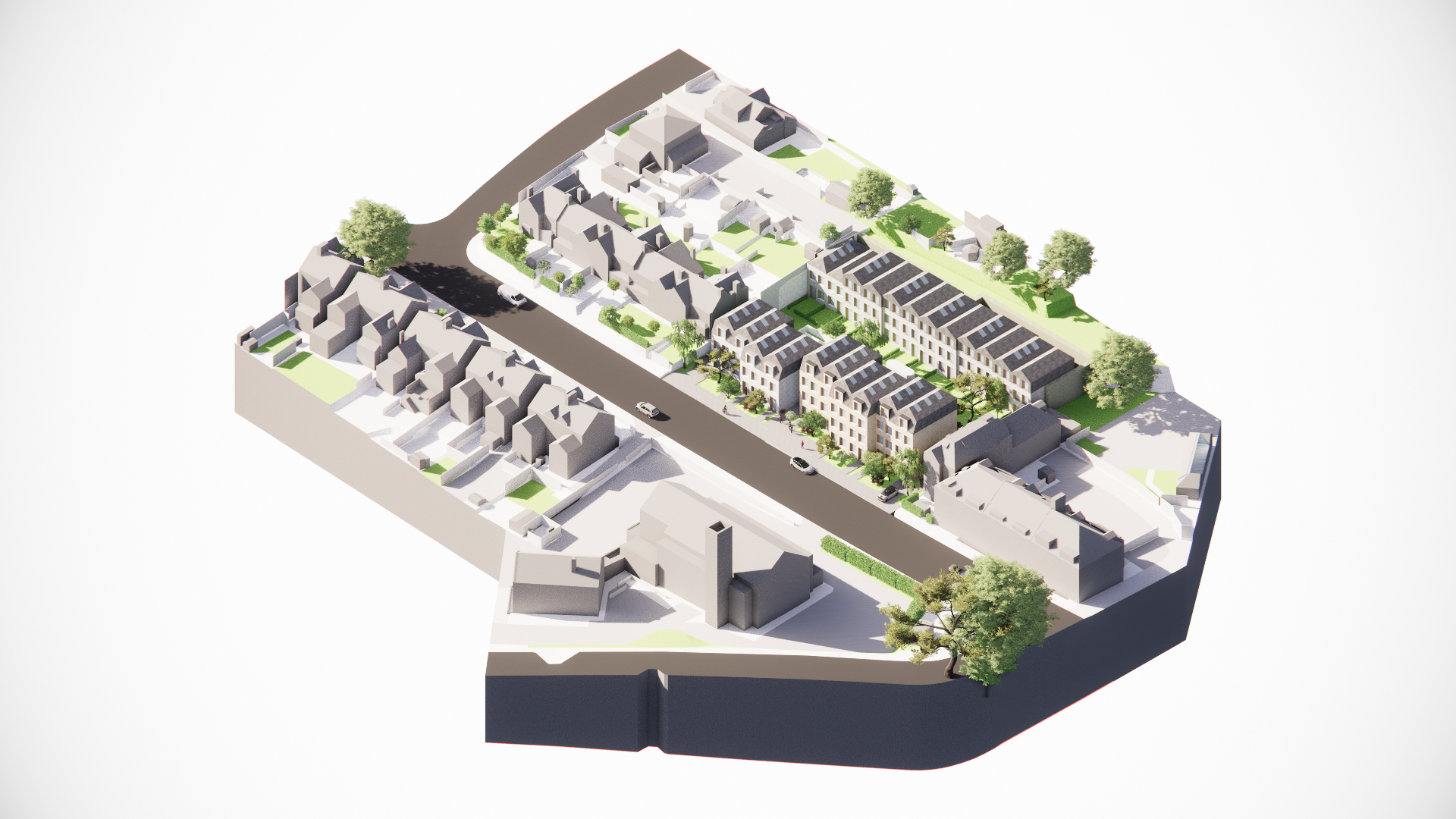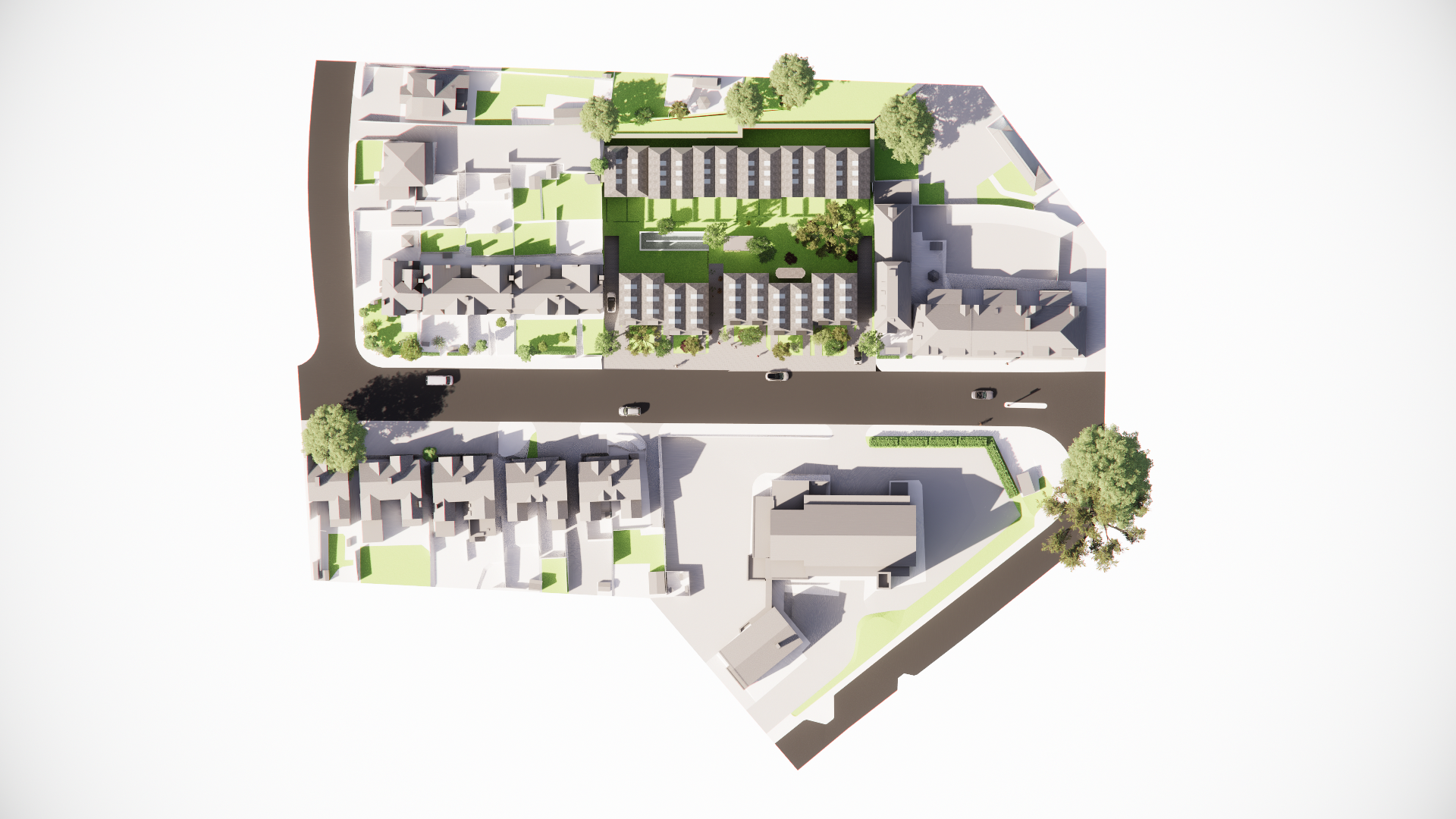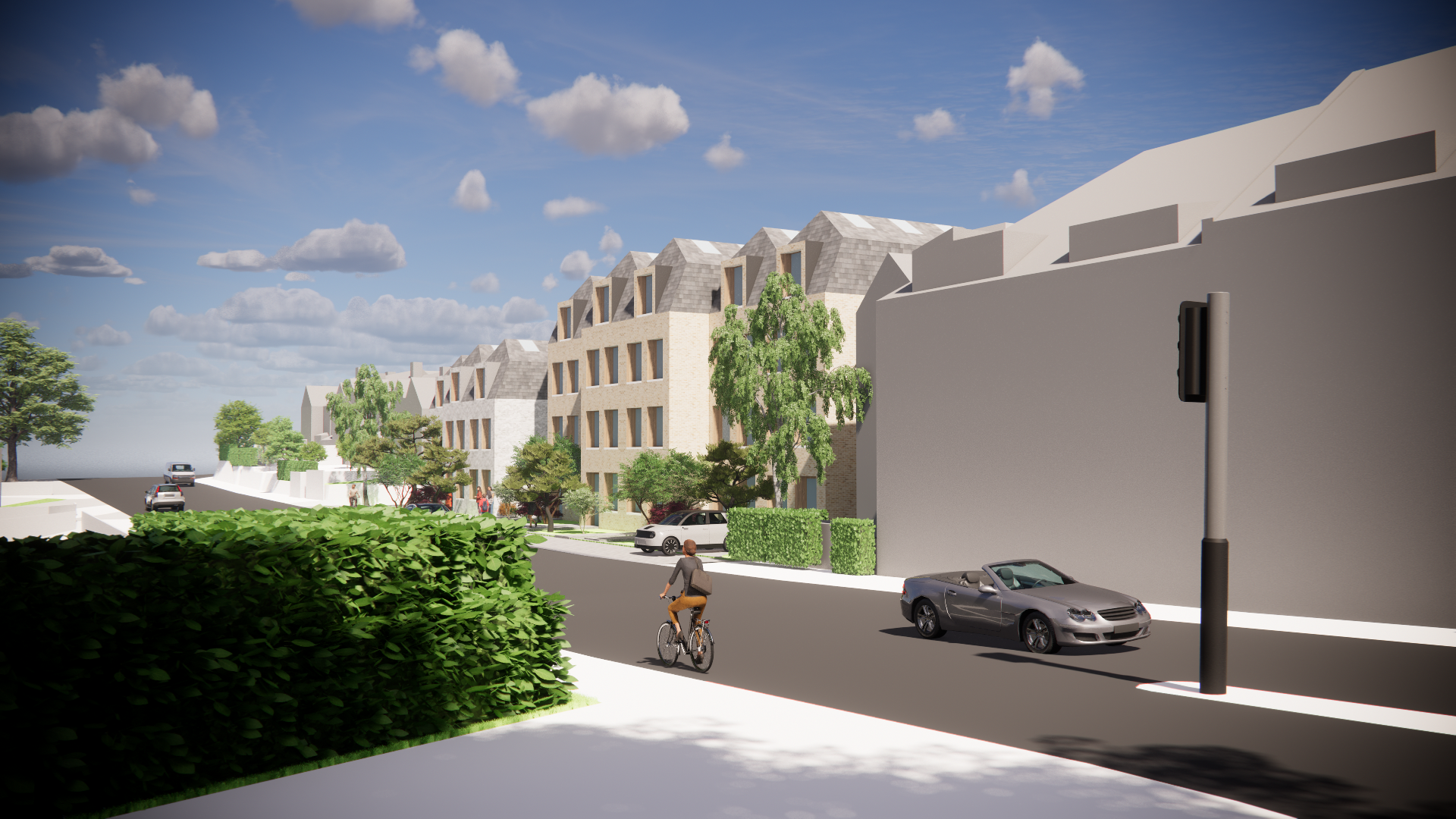Bournemouth Road
A redevelopment of an un-loved site in Poole to provide much-needed housing, following Passivhaus principles
A new development in the heart of Branksome for 28 new homes including 12 apartments and 16 townhouses, complete with protected courtyard, electric car-charging facilities and cycle storage.


Axonometric 3D view of the site and the surroundings to illustrate how the massing sits within the context

Aerial view highlighting the rear block as set-back from the front two blocks to create a central courtyard to the site

View along Bournemouth Road highlighting the roof forms in relation to the neighbouring properties

Extended elevation reveals a balanced design, with a larger massing to the right complementing the denser streetscape, and a lower, more domestic scale to the left complementing the neighbouring houses
The proposals is for a new high quality residential development, offering a range of townhouses, along with improved landscaping, parking and access. The proposal replaces the six existing dwellings with 14 no. Three-bed(+) townhouses, and 14 no. two-bed townhouse apartments, with associated underground parking, cycle facilities, and communal gardens to the centre of the site.
This outline planning application was presented after several rounds of pre-application advice. The design proposals have been altered and amended to align more closely with council feedback, and the Poole Local Plan. The proposal is more developed in both it’s architectural quality as well as robustness with regards to Passivhaus certified levels of performance - which is an aspiration for the development.
The aim is to deliver a sustainable, enduring and engaging local development for the area.